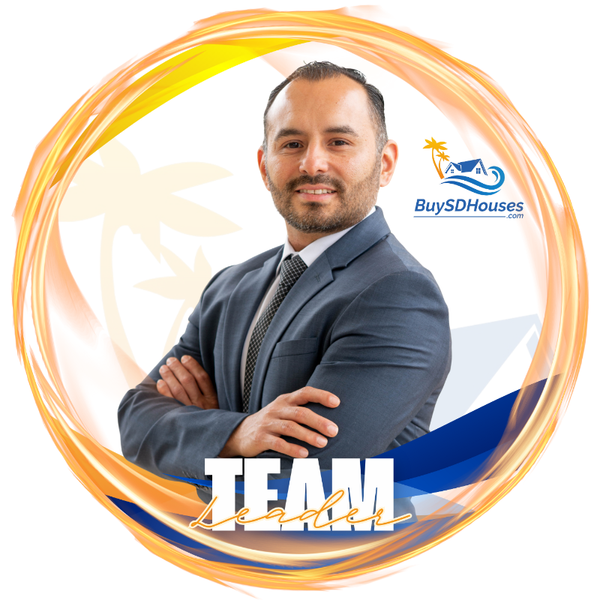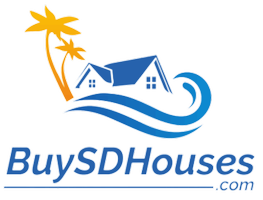For more information regarding the value of a property, please contact us for a free consultation.
Key Details
Sold Price $1,500,000
Property Type Single Family Home
Sub Type Single Family Residence
Listing Status Sold
Purchase Type For Sale
Square Footage 4,787 sqft
Price per Sqft $313
Subdivision The Retreat
MLS Listing ID IG25216621
Sold Date 11/19/25
Bedrooms 5
Full Baths 4
Half Baths 1
Construction Status Turnkey
HOA Fees $275/mo
HOA Y/N Yes
Year Built 2005
Lot Size 0.270 Acres
Lot Dimensions Estimated
Property Sub-Type Single Family Residence
Property Description
Located in the prestigious Retreat Community, this stunning K&B Luxury highly sought home features views of beautiful Cleveland national forest. This spacious open floor plan, with a gourmet kitchen and large pantry, featuring 5 spacious bed rooms, 4.5 bath rooms, dual walk in his and her closets. An entertainer paradise, the back yard includes a private heated pool and spa, natural gas fire pit and multiple areas for relaxing or hosting guest. Has a covered patio with a outside bar. The primary suite complete with a private balcony, over looking the Cleveland National Forest, and total privacy. A cozy family room off the kitchen with a beautiful brick fireplace. Additional highlights include window coverings throughout, plantation shutters and a tandem 3 car garage. The perks of this amazing location is minutes away from Dos-Lagos restaurants, theaters, shopping and entertainment. The Retreat community also features a pool, parks, and scenic hiking trails for out door enjoyment. This beautiful Luxury home is amazing, come by and see for yourself.
Location
State CA
County Riverside
Area 248 - Corona
Zoning R1
Rooms
Main Level Bedrooms 1
Interior
Interior Features Wet Bar, Breakfast Bar, Built-in Features, Brick Walls, Balcony, Block Walls, Ceiling Fan(s), Separate/Formal Dining Room, Eat-in Kitchen, Granite Counters, High Ceilings, In-Law Floorplan, Open Floorplan, Pantry, Recessed Lighting, Storage, Two Story Ceilings, Wired for Data, Bar, Wired for Sound, Bedroom on Main Level
Heating Forced Air
Cooling Central Air, Dual
Flooring Stone
Fireplaces Type Family Room, Outside
Fireplace Yes
Appliance 6 Burner Stove, Convection Oven, Double Oven, Dishwasher, Free-Standing Range, Freezer, Gas Cooktop, Disposal, Gas Oven, Gas Range, Gas Water Heater, Ice Maker, Microwave, Refrigerator, Range Hood, Self Cleaning Oven, Vented Exhaust Fan, Water Purifier, Dryer, Washer
Laundry Gas Dryer Hookup, Inside, Laundry Room, Upper Level
Exterior
Exterior Feature Lighting, Rain Gutters, Fire Pit
Parking Features Door-Multi, Driveway, Garage Faces Front, Garage, Garage Door Opener
Garage Spaces 3.0
Garage Description 3.0
Fence Block
Pool Gunite, Heated, In Ground, Pebble, Permits, Private, Waterfall, Association
Community Features Biking, Foothills, Sidewalks
Utilities Available Cable Available, Electricity Connected, Phone Available, Sewer Connected, Water Connected
Amenities Available Clubhouse, Fitness Center, Pool
View Y/N Yes
View Canyon, Hills, Mountain(s), Pool
Roof Type Concrete
Porch Covered, Deck, Front Porch, Open, Patio
Total Parking Spaces 3
Private Pool Yes
Building
Lot Description Back Yard, Front Yard, Sprinklers In Rear, Sprinklers In Front, Lawn, Landscaped
Faces North
Story 2
Entry Level Two
Foundation Slab
Sewer Public Sewer
Water Public
Architectural Style Mediterranean
Level or Stories Two
New Construction No
Construction Status Turnkey
Schools
Elementary Schools Temescal
High Schools Centennial
School District Corona-Norco Unified
Others
HOA Name Powerstone
Senior Community No
Tax ID 282710024
Security Features Carbon Monoxide Detector(s),Gated with Attendant,Smoke Detector(s)
Acceptable Financing Cash to New Loan
Listing Terms Cash to New Loan
Financing Cash
Special Listing Condition Trust
Lease Land No
Read Less Info
Want to know what your home might be worth? Contact us for a FREE valuation!

Our team is ready to help you sell your home for the highest possible price ASAP

Bought with Robert Sesulka Coldwell Banker Blackstone
GET MORE INFORMATION




