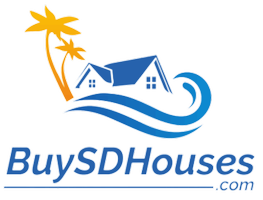For more information regarding the value of a property, please contact us for a free consultation.
Key Details
Sold Price $1,825,000
Property Type Single Family Home
Sub Type Single Family Residence
Listing Status Sold
Purchase Type For Sale
Square Footage 2,230 sqft
Price per Sqft $818
MLS Listing ID 41108022
Sold Date 11/19/25
Bedrooms 5
Full Baths 3
HOA Y/N No
Year Built 1965
Property Sub-Type Single Family Residence
Property Description
Restored back to the original open floor plan. Nestled in one of Westborough's most coveted communities, this newly remodeled residence perfectly blends modern elegance with everyday comfort—offering breathtaking views from nearly every room. Step inside to a light-filled, contemporary interior adorned with white Modern-style cabinetry, recessed LED lighting, and high-end finishes throughout. The chef-inspired kitchen features floor-to-ceiling soft-close cabinets with pull-out shelves, a sleek modern range hood, and a premium faucet with an integrated hot and cold water dispenser. Retreat to oversized bedrooms with sweeping vistas, including a lavish primary suite with a designer en-suite bath—complete with a built-in electric bidet for the ultimate touch of luxury. Thoughtful upgrades include: Dual-pane windows and sliding doors New Nest thermostats for climate control Smart entry lock and Nest doorbell Finished garage with EV charger Newly landscaped backyard—ideal for relaxing or entertaining Move-in ready and meticulously upgraded, this home is the perfect blend of style, function, and location. Opportunities like this are rare—schedule your private tour today and make Westborough luxury your own.
Location
State CA
County San Mateo
Interior
Heating Forced Air, Natural Gas
Cooling None
Flooring Laminate, Tile, Wood
Fireplaces Type Family Room, Wood Burning
Fireplace Yes
Appliance Dryer, Washer
Exterior
Parking Features Garage, Off Street
Garage Spaces 2.0
Garage Description 2.0
Pool None
Roof Type Shingle
Porch Porch
Total Parking Spaces 2
Private Pool No
Building
Lot Description Back Yard, Front Yard, Yard
Story Two
Entry Level Two
Architectural Style Contemporary
Level or Stories Two
New Construction No
Others
Tax ID 091082140
Acceptable Financing Cash, Conventional
Listing Terms Cash, Conventional
Financing Cash
Read Less Info
Want to know what your home might be worth? Contact us for a FREE valuation!

Our team is ready to help you sell your home for the highest possible price ASAP

Bought with NonAgent Represented Buyer NonMember/Member-Other Board
GET MORE INFORMATION


