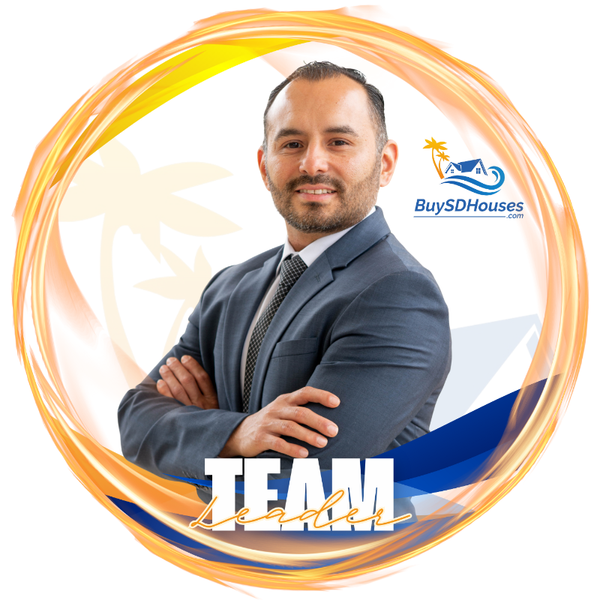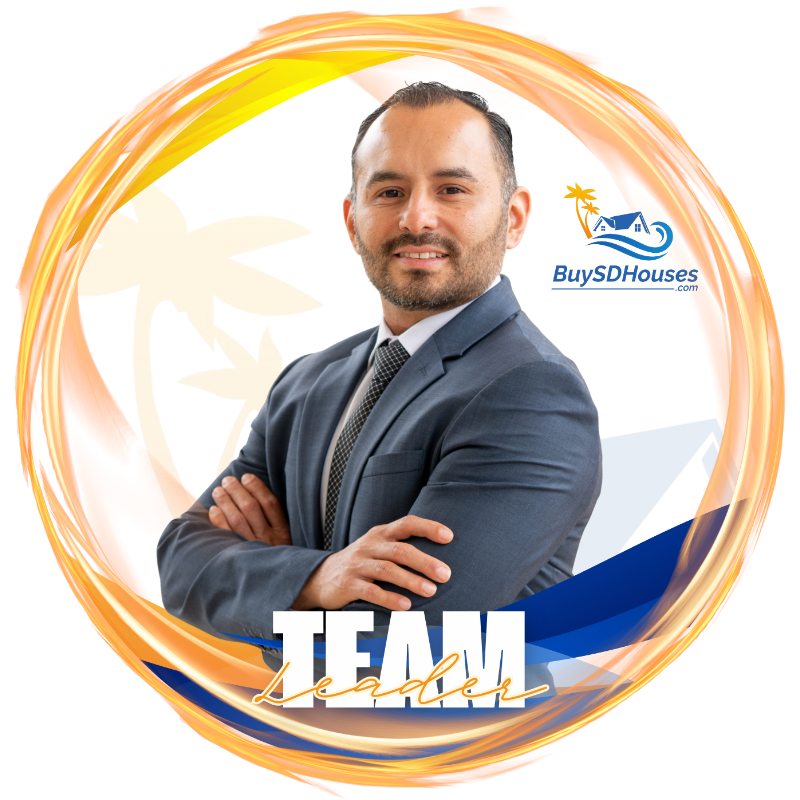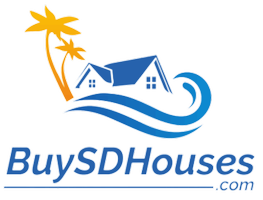For more information regarding the value of a property, please contact us for a free consultation.
Key Details
Sold Price $3,750,000
Property Type Single Family Home
Sub Type Single Family Residence
Listing Status Sold
Purchase Type For Sale
Square Footage 3,630 sqft
Price per Sqft $1,033
MLS Listing ID SB25198269
Sold Date 09/05/25
Bedrooms 4
Full Baths 3
Half Baths 1
Construction Status Turnkey
HOA Y/N No
Year Built 1997
Lot Size 6,089 Sqft
Property Sub-Type Single Family Residence
Property Description
This stunning completely remodeled Mediterranean-style home in the highly sought-after Upper Avenues offers the perfect blend of modern elegance and laid-back coastal living. Spanning approximately 3,630 square feet, the residence features four bedrooms and three-and-a-half bathrooms, all designed with an emphasis on effortless indoor-outdoor flow. Upstairs, the open-concept living spaces are filled with natural light and ocean breezes. The chef's kitchen boasts high-end appliances, custom cabinetry, pantry, wine fridge, and an oversized island with seating. It flows seamlessly into the family room with a fireplace and bi-folding glass doors that open to a massive ocean-view deck—ideal for morning coffee, sunset cocktails, or weekend gatherings. The primary suite offers direct deck access, a spa-like bath with freestanding tub, dual vanities, a walk-in shower, and a generous walk-in closet. Downstairs, a casual lounge with fireplace opens to the private, landscaped backyard. One bedroom—perfect for guests or a home office—features French doors to the yard and connects to another bedroom via a Jack-and-Jill bath. A third bedroom, along with an additional full bath and a dedicated laundry room, completes the lower level. The backyard is an entertainer's dream, featuring a built-in BBQ with bar seating, a firepit, and a large dining area with mounted TV. A spiral staircase connects the yard to the massive upper deck with stunning ocean views, creating a natural flow between indoor and outdoor spaces across both levels. Just a short walk to some of the South Bay's most magnificent beaches, captures the essence of coastal living.
Location
State CA
County Los Angeles
Area 156 - S Redondo Bch S Of Torrance Bl
Zoning RBR-1
Rooms
Main Level Bedrooms 1
Interior
Interior Features Balcony, Ceiling Fan(s), High Ceilings, Open Floorplan, Jack and Jill Bath, Main Level Primary, Primary Suite
Heating Central
Cooling Central Air
Flooring Wood
Fireplaces Type Family Room, Living Room
Fireplace Yes
Appliance Barbecue, Dishwasher, Gas Cooktop, Disposal, Gas Oven, Gas Range, Gas Water Heater, Microwave, Refrigerator, Water Heater, Dryer, Washer
Laundry Washer Hookup, Gas Dryer Hookup, Laundry Room
Exterior
Parking Features Door-Multi, Driveway, Garage Faces Front, Garage
Garage Spaces 2.0
Garage Description 2.0
Fence Wood
Pool None
Community Features Biking, Curbs, Fishing, Park, Sidewalks
Utilities Available Electricity Available, Electricity Connected, Natural Gas Available, Natural Gas Connected, Sewer Available, Sewer Connected, Water Available, Water Connected
View Y/N Yes
View Ocean
Roof Type Tile
Porch Deck
Total Parking Spaces 2
Private Pool No
Building
Lot Description Back Yard, Front Yard, Landscaped, Yard
Faces North
Story 1
Entry Level Two
Sewer Public Sewer
Water Public
Architectural Style Traditional
Level or Stories Two
New Construction No
Construction Status Turnkey
Schools
High Schools Redondo Union
School District Redondo Unified
Others
Senior Community No
Tax ID 7509019009
Security Features Security System
Acceptable Financing Conventional
Listing Terms Conventional
Financing Cash
Special Listing Condition Standard
Lease Land No
Read Less Info
Want to know what your home might be worth? Contact us for a FREE valuation!

Our team is ready to help you sell your home for the highest possible price ASAP

Bought with Melissa Pilon Compass
GET MORE INFORMATION




