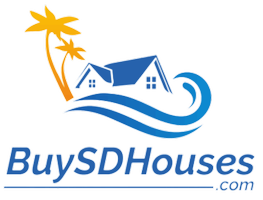For more information regarding the value of a property, please contact us for a free consultation.
Key Details
Sold Price $3,700,000
Property Type Single Family Home
Sub Type Single Family Residence
Listing Status Sold
Purchase Type For Sale
Square Footage 4,140 sqft
Price per Sqft $893
Subdivision Happy Valley Est
MLS Listing ID 41098787
Sold Date 09/04/25
Bedrooms 4
Full Baths 4
Half Baths 1
HOA Y/N No
Year Built 1951
Lot Size 1.330 Acres
Property Sub-Type Single Family Residence
Property Description
Experience resort-style living in this exquisitely remodeled custom home, perfectly situated on a secluded lot in the desirable Happy Valley area. Indoor elegance flows seamlessly into a stunning backyard oasis, creating the ultimate entertainer's dream. Multiple social spaces blend beautifully with the tropical-inspired outdoor setting, featuring a covered loggia, sparkling pool and spacious pool house. The main level showcases a grand living room, an inviting family room, and an elegant formal dining room. The incredible chef's kitchen is the true centerpiece of the house, complete with two large islands, high-end appliances, a coffee station, and a wet bar—ideal for hosting gatherings or enjoying quiet mornings. Upstairs, you'll find three generously sized bedrooms, including a spectacular primary suite with a spacious retreat and a luxurious custom soaking tub for ultimate relaxation. The 4th bedroom, located in the stunning pool house, includes a kitchenette and full bath. Additional features include Tesla Solar Roof Tiles, 3 power walls, 1500+ bottle temperature-controlled wine room, raised vegetable boxes with 1700+ gallon recaptured irrigation system and smart home designed electronic controls.
Location
State CA
County Contra Costa
Interior
Interior Features Breakfast Bar, Eat-in Kitchen
Heating Forced Air, Radiant
Cooling Central Air
Flooring Carpet, Tile, Wood
Fireplaces Type Family Room, Gas Starter, Living Room
Fireplace Yes
Appliance Gas Water Heater, Dryer, Washer
Exterior
Parking Features Garage, Garage Door Opener, Off Street
Garage Spaces 2.0
Garage Description 2.0
Pool Gunite, In Ground, Pool Cover, Solar Heat
View Y/N Yes
View Trees/Woods
Roof Type Metal
Porch Deck
Total Parking Spaces 2
Private Pool No
Building
Lot Description Back Yard, Garden, Sprinklers In Rear, Sprinklers In Front, Sprinklers Timer, Sprinklers On Side, Street Level
Story Two
Entry Level Two
Foundation Slab
Sewer Public Sewer
Architectural Style Custom
Level or Stories Two
New Construction No
Others
Tax ID 2490400013
Acceptable Financing Cash, Conventional
Listing Terms Cash, Conventional
Financing Conventional
Read Less Info
Want to know what your home might be worth? Contact us for a FREE valuation!

Our team is ready to help you sell your home for the highest possible price ASAP

Bought with Lauren Woolsey Dudum Real Estate Group



