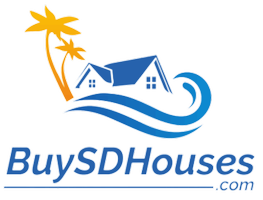For more information regarding the value of a property, please contact us for a free consultation.
Key Details
Sold Price $548,000
Property Type Single Family Home
Sub Type Single Family Residence
Listing Status Sold
Purchase Type For Sale
Square Footage 2,137 sqft
Price per Sqft $256
MLS Listing ID PW25093647
Sold Date 08/08/25
Bedrooms 3
Full Baths 3
Construction Status Repairs Cosmetic,Turnkey
HOA Y/N No
Year Built 1989
Lot Size 8,999 Sqft
Property Sub-Type Single Family Residence
Property Description
Welcome home to mountain living or home away from home. Whether this is your full-time residence or a second home you will fall in love with the house, the location and the community. The unique stone inlay flooring invites you into the beautiful three bedroom and three bathroom home. Main level amenities include a large spacious living room with plenty of natural light to show case the wood ceilings and the cozy wood burning stove, kitchen and deck right outside of the dining room. Downstairs there is the 3rd bedroom, full 3rd bathroom and living room or space for an office, gym, or separate living area as it has its own entrance. 2 car garage with direct house entry. This home doesn't lack storage, with its own workshop, and separate storage out-houses full of potential uses - potting shed, man-cave, she-shed, office or extra storage areas. This home offers endless potential to become your dream mountain home, your home away from home or potential income property. Located in the "Birds" streets area of Wrightwood close to all mountain activities, winter skiing, spring and summer hiking trails and minutes to downtown Wrightwood.
Location
State CA
County San Bernardino
Area Wrwd - Wrightwood
Zoning R-1
Rooms
Other Rooms Outbuilding, Shed(s), Storage, Workshop
Main Level Bedrooms 2
Interior
Interior Features Balcony, Ceiling Fan(s), Cathedral Ceiling(s), High Ceilings, Open Floorplan, Storage, Bedroom on Main Level, Primary Suite, Workshop
Heating Central
Cooling Central Air
Fireplaces Type Living Room
Fireplace Yes
Appliance Built-In Range, Dishwasher, Disposal, Microwave, Water Heater, Dryer, Washer
Laundry Washer Hookup, In Garage
Exterior
Exterior Feature Rain Gutters
Parking Features Asphalt, Direct Access, Driveway, Garage Faces Front, Garage
Garage Spaces 2.0
Garage Description 2.0
Pool None
Community Features Gutter(s), Hiking, Mountainous
View Y/N Yes
View Mountain(s), Peek-A-Boo
Porch None
Total Parking Spaces 2
Private Pool No
Building
Lot Description Front Yard
Story 1
Entry Level One,Two
Sewer Septic Type Unknown
Water Public
Level or Stories One, Two
Additional Building Outbuilding, Shed(s), Storage, Workshop
New Construction No
Construction Status Repairs Cosmetic,Turnkey
Schools
School District Snowline Joint Unified
Others
Senior Community No
Tax ID 0355123120000
Security Features Carbon Monoxide Detector(s),Smoke Detector(s)
Acceptable Financing Cash, Cash to New Loan, Conventional, FHA
Listing Terms Cash, Cash to New Loan, Conventional, FHA
Financing Conventional
Special Listing Condition Standard
Lease Land No
Read Less Info
Want to know what your home might be worth? Contact us for a FREE valuation!

Our team is ready to help you sell your home for the highest possible price ASAP

Bought with Scott Mount Re/Max Time Realty



