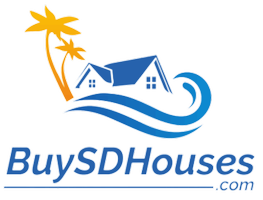For more information regarding the value of a property, please contact us for a free consultation.
Key Details
Sold Price $189,000
Property Type Manufactured Home
Listing Status Sold
Purchase Type For Sale
Square Footage 1,944 sqft
Price per Sqft $97
MLS Listing ID NP25120853
Sold Date 08/07/25
Bedrooms 2
Full Baths 2
HOA Y/N No
Land Lease Amount 1669.0
Year Built 1975
Property Description
This home is just under 2000 square feet and located in a well-maintained 55+ community. Space rent is $1,669.00 per month. This large two-bedroom, two-bath home offers ample space for entertaining, and a celebrity sized walk-in closet. Nicely upgraded and clean move in ready condition the home features low maintenance landscaping. Natural light abounds in this upgraded home. The large open kitchen includes granite countertops, ceiling tiles, a gas cook top, stainless-steel fridge, double oven, and plenty of countertop and upgraded cabinet space. The separate laundry area has a full-size washer, dryer, utility sink and freezer included. In the master bathroom there is a spa tub and large walk-in closet. As a resident of this community, you will have access to various amenities, including a Clubhouse, large, heated swimming pool, 10 person Jacuzzi, exercise room, pool and ping pong tables, library, and puzzle room with a beautiful fireplace. Stage and dance floor and large kitchen for the many events happening at the park monthly. This beautiful community is situated near bus transportation, hospitals, restaurants, parks, shopping centers, grocery stores, and major freeways.
Location
State CA
County Orange
Area Ls - Lake Forest South
Building/Complex Name El Toro Estates
Interior
Interior Features Ceiling Fan(s), Granite Counters, Open Floorplan, Pantry, Partially Furnished, Unfurnished, Walk-In Pantry, Walk-In Closet(s)
Heating Central, Forced Air
Cooling Central Air, Electric
Flooring Laminate
Fireplace No
Appliance Double Oven, Dishwasher, Freezer, Gas Cooktop, Disposal, Gas Oven, Gas Water Heater, Microwave, Refrigerator, Range Hood, Water Heater, Dryer, Washer
Laundry Inside, Laundry Room
Exterior
Parking Features Attached Carport, Covered
Carport Spaces 2
Pool Community, Association
Community Features Dog Park, Street Lights, Pool
Utilities Available Electricity Connected, Natural Gas Connected, Water Connected
Amenities Available Billiard Room, Clubhouse, Dog Park, Fitness Center, Fire Pit, Game Room, Meeting Room, Management, Outdoor Cooking Area, Barbecue, Pool, Pet Restrictions, Pets Allowed, Recreation Room, Sauna, Spa/Hot Tub
Total Parking Spaces 2
Private Pool No
Building
Lot Description Landscaped
Story 1
Entry Level One
Sewer Public Sewer
Water Public
Level or Stories One
Schools
School District Saddleback Valley Unified
Others
Pets Allowed Size Limit
Senior Community Yes
Tax ID 89224240
Acceptable Financing Cash, Cash to New Loan
Listing Terms Cash, Cash to New Loan
Financing Cash to New Loan
Special Listing Condition Standard
Pets Allowed Size Limit
Lease Land Yes
Read Less Info
Want to know what your home might be worth? Contact us for a FREE valuation!

Our team is ready to help you sell your home for the highest possible price ASAP

Bought with Juana Cruz Huato Mission Capital Inc.



