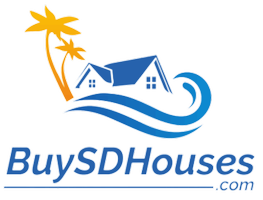
Open House
Sat Nov 01, 1:00pm - 4:00pm
Sun Nov 02, 1:00pm - 4:00pm
UPDATED:
Key Details
Property Type Single Family Home
Sub Type Single Family Residence
Listing Status Active
Purchase Type For Sale
Square Footage 2,384 sqft
Price per Sqft $586
MLS Listing ID PW25251139
Bedrooms 5
Full Baths 3
HOA Y/N No
Year Built 1958
Lot Size 7,548 Sqft
Property Sub-Type Single Family Residence
Property Description
Welcome to 13502 Jackson St, a stunning fully renovated masterpiece nestled on a generous 7,548 sq ft corner lot. Boasting 2,384 sq ft of beautifully designed living space, this 5-bedroom, 3-bathroom home perfectly balances style, comfort, and versatility. Thoughtfully upgraded from top to bottom and sold fully furnished with brand-new, high-end appliances, this is your chance to own a truly turnkey dream home or investment property in one of Westminster's most desirable neighborhoods.
Step inside and be greeted by a bright, open-concept floor plan filled with natural light. The European-inspired kitchen is a chef's delight, featuring premium quartz countertops, sleek cabinetry, and modern stainless steel appliances. Elegant LED lighting, luxury wood flooring, and contemporary bathroom upgrades add a refined touch throughout. The main floor offers 3 spacious bedrooms and 2 baths, while the upper level features 2 additional bedrooms and 1 bath — ideal for multi-generational living or potential rental income.
Enjoy year-round comfort with central HVAC, and plenty of open space perfect for family gatherings or entertaining guests. Located just minutes from top-rated schools, shopping, dining, and major freeways, this property offers the best of convenience and sophistication. Whether you're looking for a move-in ready family home or a high-return investment, this Westminster gem delivers modern design, functionality, and unmatched value — all ready for you to move in and make it yours!
Location
State CA
County Orange
Area 699 - Not Defined
Rooms
Main Level Bedrooms 1
Interior
Interior Features Furnished, Quartz Counters, Recessed Lighting, All Bedrooms Up, All Bedrooms Down, Bedroom on Main Level, Main Level Primary, Primary Suite, Walk-In Closet(s)
Cooling Central Air
Flooring Vinyl
Fireplaces Type Living Room
Fireplace Yes
Appliance Dishwasher, Electric Range, Gas Oven, Gas Range, Refrigerator
Laundry Gas Dryer Hookup, In Garage
Exterior
Garage Spaces 2.0
Garage Description 2.0
Pool None
Community Features Urban
View Y/N Yes
View Neighborhood
Total Parking Spaces 2
Private Pool No
Building
Lot Description 0-1 Unit/Acre
Dwelling Type House
Story 2
Entry Level Three Or More
Sewer Public Sewer
Water Public
Level or Stories Three Or More
New Construction No
Schools
School District Huntington Beach Union High
Others
Senior Community No
Tax ID 09751205
Acceptable Financing Cash, Cash to Existing Loan, Cash to New Loan, Conventional, Contract, FHA, Fannie Mae
Listing Terms Cash, Cash to Existing Loan, Cash to New Loan, Conventional, Contract, FHA, Fannie Mae
Special Listing Condition Standard
Lease Land No

GET MORE INFORMATION




