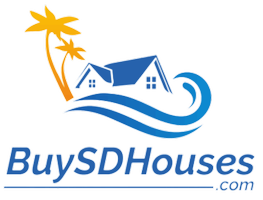
Open House
Sun Oct 26, 12:00pm - 3:00pm
UPDATED:
Key Details
Property Type Townhouse
Sub Type Townhouse
Listing Status Active
Purchase Type For Sale
Square Footage 817 sqft
Price per Sqft $550
Subdivision Nantucket Village - 3422
MLS Listing ID V1-32998
Bedrooms 1
Full Baths 1
Half Baths 1
Construction Status Updated/Remodeled,Turnkey
HOA Fees $600/mo
HOA Y/N Yes
Year Built 1983
Lot Size 2,317 Sqft
Property Sub-Type Townhouse
Property Description
Location
State CA
County Ventura
Area Vc28 - Wells Rd. East To City Limit
Interior
Interior Features Ceiling Fan(s), High Ceilings, Open Floorplan, Loft
Heating Central, Forced Air, Natural Gas
Cooling Electric, Wall/Window Unit(s)
Flooring Carpet, Tile, Vinyl
Fireplaces Type None
Fireplace No
Appliance Dishwasher, Free-Standing Range, Gas Oven, Gas Range, Gas Water Heater, Refrigerator, Range Hood
Laundry Washer Hookup, Electric Dryer Hookup, Gas Dryer Hookup, Laundry Closet, Stacked
Exterior
Parking Features Direct Access, Garage, Garage Door Opener, No Driveway, Side By Side
Garage Spaces 2.0
Garage Description 2.0
Fence Wood
Pool Community, In Ground, Association
Community Features Street Lights, Pool
Amenities Available Maintenance Grounds, Insurance, Management, Pool, Pets Allowed, Spa/Hot Tub, Trash, Water
View Y/N No
View None
Roof Type Composition,Flat,Shingle
Accessibility None
Porch Concrete, Patio
Total Parking Spaces 2
Private Pool Yes
Building
Lot Description Sprinklers None
Dwelling Type House
Story 2
Entry Level Two
Foundation Slab
Sewer Public Sewer
Water Public
Level or Stories Two
Construction Status Updated/Remodeled,Turnkey
Others
HOA Name Nantucket Village Homeowners Association
HOA Fee Include Sewer
Senior Community No
Tax ID 1340430195
Security Features Carbon Monoxide Detector(s),Smoke Detector(s)
Acceptable Financing Cash, Conventional, FHA, VA Loan
Listing Terms Cash, Conventional, FHA, VA Loan
Special Listing Condition Standard
Lease Land No

GET MORE INFORMATION




