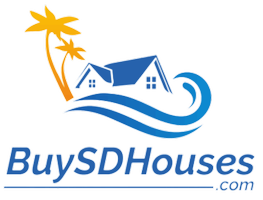
Open House
Thu Oct 23, 10:00am - 12:00pm
Sat Oct 25, 2:00pm - 4:00pm
UPDATED:
Key Details
Property Type Single Family Home
Sub Type Single Family Residence
Listing Status Active
Purchase Type For Sale
Square Footage 2,887 sqft
Price per Sqft $968
Subdivision Beacon Hill Pointe (Bhp)
MLS Listing ID OC25243879
Bedrooms 4
Full Baths 3
Construction Status Additions/Alterations
HOA Fees $170/mo
HOA Y/N Yes
Year Built 1984
Lot Size 0.321 Acres
Property Sub-Type Single Family Residence
Property Description
Location
State CA
County Orange
Area Lnslt - Salt Creek
Rooms
Main Level Bedrooms 1
Interior
Interior Features Breakfast Area, Separate/Formal Dining Room, Eat-in Kitchen, Bedroom on Main Level
Heating Central
Cooling Central Air
Fireplaces Type Family Room, Primary Bedroom
Fireplace Yes
Laundry Laundry Room
Exterior
Garage Spaces 3.0
Garage Description 3.0
Pool Community, Private, Association
Community Features Street Lights, Suburban, Sidewalks, Pool
Amenities Available Maintenance Grounds, Management, Playground, Pool, Spa/Hot Tub, Tennis Court(s)
View Y/N Yes
View City Lights, Mountain(s), Neighborhood, Panoramic, Trees/Woods
Total Parking Spaces 3
Private Pool Yes
Building
Lot Description Back Yard, Cul-De-Sac
Dwelling Type House
Story 2
Entry Level Two
Sewer Public Sewer
Water Public
Level or Stories Two
New Construction No
Construction Status Additions/Alterations
Schools
School District Capistrano Unified
Others
HOA Name Beacon Hill Planned
Senior Community No
Tax ID 65205112
Acceptable Financing Cash, Conventional
Listing Terms Cash, Conventional
Special Listing Condition Standard
Lease Land No

GET MORE INFORMATION




