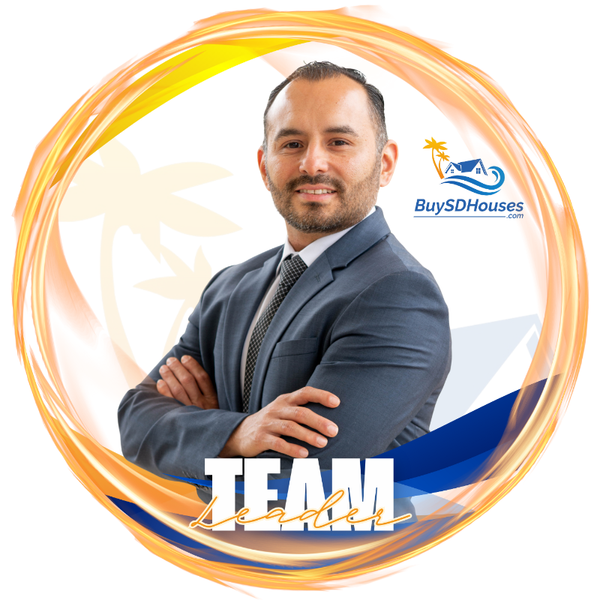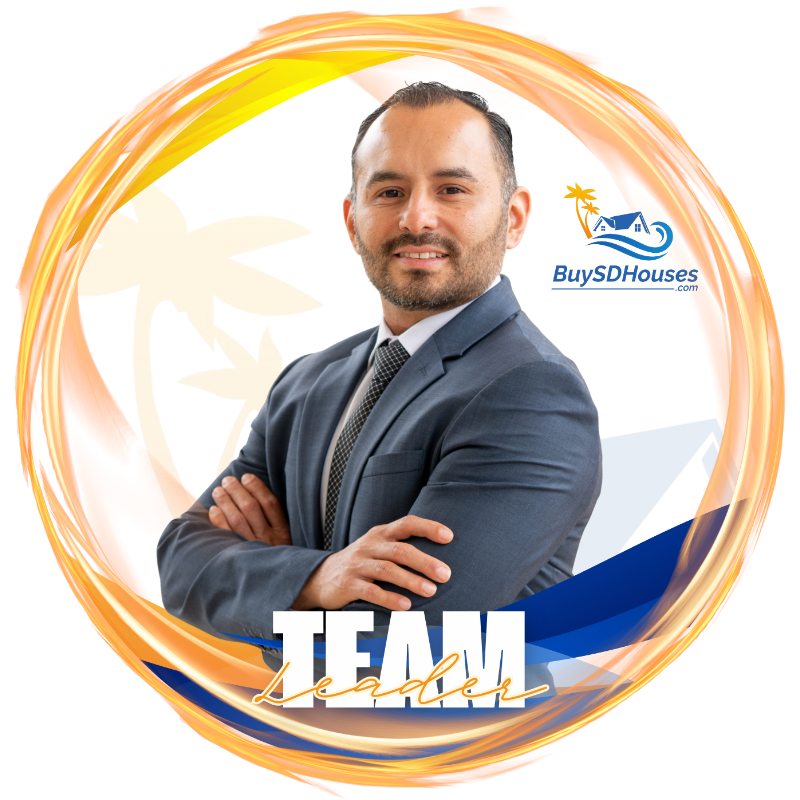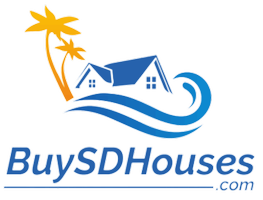
UPDATED:
Key Details
Property Type Single Family Home
Sub Type Single Family Residence
Listing Status Active
Purchase Type For Sale
Square Footage 1,544 sqft
Price per Sqft $858
MLS Listing ID GD25243304
Bedrooms 3
Full Baths 2
HOA Y/N No
Year Built 1953
Lot Size 0.311 Acres
Property Sub-Type Single Family Residence
Property Description
This property includes a well-maintained single-family home, a Junior ADU, and ready-to-issue permits for a detached 1,152 sq ft Accessory Dwelling Unit (ADU) — offering flexibility, value, and strong income potential.
Whether you're planning to live in one unit and lease the others, accommodate extended family, or expand your investment portfolio, this property is designed to meet a variety of needs.
Located just minutes from California State University Northridge (CSUN), the home is ideally positioned in a high-demand rental market — making it attractive to students, faculty, healthcare professionals, and commuters. It's also conveniently close to major employers, hospitals, and business centers across the San Fernando Valley.
The property sits within proximity to top-rated schools, including Balboa Magnet Elementary, as well as respected public and charter school options.
Commuters will appreciate quick access to the 405 and 118 freeways, plus Metro bus routes along Roscoe Blvd. Enjoy excellent local amenities such as Northridge Fashion Center, Porto's Bakery, Whole Foods, and a variety of popular restaurants, cafes, and fitness studios.
For outdoor enthusiasts, Northridge Recreation Center and nearby parks offer walking trails, sports courts, and green open spaces for all ages.
With approved permits and plans already in place for the ADU, you'll save valuable time and development costs. This property is a perfect fit for investors, 1031 exchange buyers, or multigenerational households looking for immediate value and long-term potential.
Location
State CA
County Los Angeles
Area Nr - Northridge
Rooms
Main Level Bedrooms 1
Interior
Interior Features All Bedrooms Down
Heating Central
Cooling Central Air
Flooring Carpet
Fireplaces Type Living Room
Fireplace Yes
Laundry Inside
Exterior
Pool None
Community Features Suburban, Sidewalks
View Y/N No
View None
Private Pool No
Building
Lot Description 0-1 Unit/Acre
Dwelling Type House
Story 1
Entry Level One
Sewer Public Sewer
Water Public
Level or Stories One
New Construction No
Schools
School District Other
Others
Senior Community No
Tax ID 2104001029
Acceptable Financing Cash to New Loan
Listing Terms Cash to New Loan
Special Listing Condition Standard
Lease Land No

GET MORE INFORMATION




