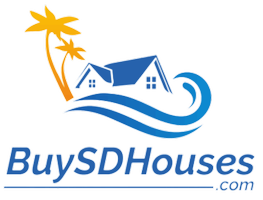
Open House
Sat Sep 20, 2:00pm - 4:00pm
UPDATED:
Key Details
Property Type Townhouse
Sub Type Townhouse
Listing Status Active
Purchase Type For Sale
Square Footage 1,637 sqft
Price per Sqft $427
MLS Listing ID GD25217444
Bedrooms 4
Full Baths 1
Three Quarter Bath 2
HOA Fees $719/mo
HOA Y/N Yes
Year Built 1975
Lot Size 12.470 Acres
Property Sub-Type Townhouse
Property Description
Location
State CA
County Los Angeles
Area Pora - Porter Ranch
Rooms
Main Level Bedrooms 2
Interior
Interior Features Eat-in Kitchen, High Ceilings, Recessed Lighting, Jack and Jill Bath, Primary Suite
Cooling Central Air
Flooring Laminate, Tile
Fireplaces Type Living Room
Fireplace Yes
Appliance Dishwasher, Gas Range, Microwave, Refrigerator
Laundry Washer Hookup, Gas Dryer Hookup, In Garage
Exterior
Parking Features Door-Single, Garage Faces Front, Garage, Guest
Garage Spaces 2.0
Garage Description 2.0
Pool Community, In Ground, Association
Community Features Curbs, Hiking, Street Lights, Sidewalks, Pool
Amenities Available Pool, Spa/Hot Tub
View Y/N Yes
View Mountain(s), Neighborhood, Trees/Woods
Porch Covered, Deck, Wood
Total Parking Spaces 2
Private Pool No
Building
Lot Description 0-1 Unit/Acre, Back Yard
Dwelling Type House
Story 2
Entry Level Two
Sewer Public Sewer
Water Public
Level or Stories Two
New Construction No
Schools
School District Los Angeles Unified
Others
HOA Name Property Management Professionals
HOA Fee Include Sewer
Senior Community No
Tax ID 2701005077
Acceptable Financing Submit
Listing Terms Submit
Special Listing Condition Standard
Lease Land No

GET MORE INFORMATION




