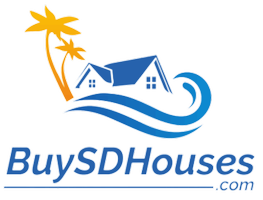Open House
Sat Sep 06, 12:00pm - 3:00pm
Sun Sep 07, 12:00pm - 3:00pm
UPDATED:
Key Details
Property Type Single Family Home
Sub Type Single Family Residence
Listing Status Active
Purchase Type For Sale
Square Footage 1,956 sqft
Price per Sqft $373
MLS Listing ID CV25196956
Bedrooms 3
Full Baths 2
Construction Status Turnkey
HOA Y/N No
Year Built 1958
Lot Size 10,454 Sqft
Property Sub-Type Single Family Residence
Property Description
The seller has recently completed extensive upgrades, giving you peace of mind and added value:
Kitchen updated – August 2024 with Quartz Counter Tops;
Copper repiping – August 2024;
Leak detection system – October 2024;
New water heater – November 2024;
Exterior paint – December 2024;
Interior paint – January 2025;
New irrigation lines – January 2025;
Sewage line hydrojet – January 2025;
New ceiling fans – February 2025;
Updated dual-pane windows – August 2025;
Pool acid washed and refilled – July 2024;
Roof replaced – 2018;
Additional highlights include an oversized 2-car garage, new electrical panel, newer AC, and original unfinished hardwood floors under the carpet in all rooms (excluding the main living/family room).
Seller Incentive: $5,000 credit towards buyer's closing costs, interest rate buy-down, or home warranty—a great way to make your move even smoother.
Located in a sought-after Riverside neighborhood, this property offers easy access to major freeways (91, 15, and 60), nearby parks, schools, shopping, and dining—making it a prime location for both commuters and families.
Location
State CA
County Riverside
Area 252 - Riverside
Zoning R1
Rooms
Main Level Bedrooms 3
Interior
Interior Features Eat-in Kitchen, Quartz Counters, Recessed Lighting, Tile Counters, All Bedrooms Down, Main Level Primary
Heating Central
Cooling Central Air
Flooring Carpet, Tile, Vinyl
Fireplaces Type Family Room, Living Room
Fireplace Yes
Appliance ENERGY STAR Qualified Water Heater, Water Heater
Laundry Laundry Room
Exterior
Parking Features Direct Access, Driveway, Garage Faces Front, Garage
Garage Spaces 2.0
Garage Description 2.0
Fence Wood
Pool In Ground, Private
Community Features Biking, Dog Park, Hiking, Park, Sidewalks
Utilities Available Electricity Connected, Natural Gas Connected, Sewer Connected, Water Connected
View Y/N Yes
View Mountain(s)
Roof Type Shingle
Accessibility Safe Emergency Egress from Home
Total Parking Spaces 2
Private Pool Yes
Building
Lot Description 0-1 Unit/Acre, Back Yard, Front Yard, Yard
Dwelling Type House
Story 1
Entry Level One
Foundation Slab
Sewer Public Sewer
Water Public
Level or Stories One
New Construction No
Construction Status Turnkey
Schools
School District Riverside Unified
Others
Senior Community No
Tax ID 141041003
Security Features Carbon Monoxide Detector(s)
Acceptable Financing Cash, Cash to Existing Loan, Cash to New Loan, Conventional, 1031 Exchange, FHA, Submit, VA Loan
Listing Terms Cash, Cash to Existing Loan, Cash to New Loan, Conventional, 1031 Exchange, FHA, Submit, VA Loan
Special Listing Condition Standard
Lease Land No




