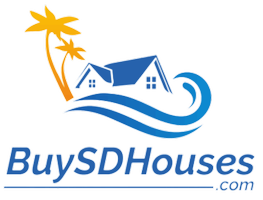Open House
Sat Aug 23, 12:00pm - 2:00pm
UPDATED:
Key Details
Property Type Single Family Home
Sub Type Single Family Residence
Listing Status Active
Purchase Type For Sale
Square Footage 2,011 sqft
Price per Sqft $621
Subdivision Park Hill(460)
MLS Listing ID SC25188584
Bedrooms 4
Full Baths 2
Three Quarter Bath 1
Construction Status Repairs Cosmetic
HOA Y/N No
Year Built 1978
Lot Size 3,497 Sqft
Property Sub-Type Single Family Residence
Property Description
Designed for versatility, the property includes separate living quarters with two kitchens and dual entrances—ideal for guests, rental income, or multi-generational living. Take in the ocean breeze and sweeping vistas from two expansive decks, where you'll enjoy hillside views of homes nestled among Monterey pines, the Santa Rosa Creek estuary with egrets perched in the treetops, and even the distant glow of the historic Piedras Blancas Lighthouse.
The terraced backyard features a rainwater collection tank for eco-friendly living, while a convenient dumbwaiter makes moving items between the three levels effortless.
Situated in the sought-after Park Hill neighborhood, you'll enjoy an easy stroll to town, where coastal charm meets boutique shops, inviting restaurants, and everyday amenities. Whether you're looking for a full-time residence or a vacation escape, this home blends seaside beauty with modern comfort.
Location
State CA
County San Luis Obispo
Area Camb - Cambria
Rooms
Other Rooms Outbuilding, Storage
Main Level Bedrooms 2
Interior
Interior Features Built-in Features, Ceiling Fan(s), Ceramic Counters, Crown Molding, Dumbwaiter, Granite Counters, Living Room Deck Attached, Multiple Staircases, Open Floorplan, Partially Furnished, Storage, Tile Counters, Bedroom on Main Level, Jack and Jill Bath, Main Level Primary, Multiple Primary Suites, Primary Suite, Workshop
Heating Forced Air, Natural Gas
Cooling None
Flooring Carpet, Tile, Wood
Fireplaces Type Living Room, Zero Clearance
Fireplace Yes
Laundry Washer Hookup, Electric Dryer Hookup, In Garage, Stacked, Upper Level
Exterior
Parking Features Asphalt, Door-Single, Driveway Up Slope From Street, Garage Faces Front, Garage, Garage Door Opener, Paved, Workshop in Garage
Garage Spaces 2.0
Garage Description 2.0
Fence Average Condition, Wood
Pool None
Community Features Biking, Dog Park, Foothills, Fishing, Hiking, Park, Preserve/Public Land, Water Sports
Utilities Available Cable Connected, Electricity Connected, Natural Gas Connected, Sewer Connected, Water Connected
Waterfront Description Beach Access,Ocean Access,Ocean Side Of Highway
View Y/N Yes
View Coastline, Hills, Mountain(s), Ocean, Water
Roof Type Asphalt,Composition
Total Parking Spaces 2
Private Pool No
Building
Lot Description Back Yard, Front Yard, Garden, Gentle Sloping, Rectangular Lot, Sloped Up
Dwelling Type House
Faces North
Story 3
Entry Level Three Or More
Foundation Block, Combination, Concrete Perimeter, Raised, Slab
Sewer Public Sewer
Water Public
Architectural Style Traditional
Level or Stories Three Or More
Additional Building Outbuilding, Storage
New Construction No
Construction Status Repairs Cosmetic
Schools
High Schools Coast Union
School District Coast Unified
Others
Senior Community No
Tax ID 022171054
Security Features Carbon Monoxide Detector(s),Smoke Detector(s)
Acceptable Financing Cash, Cash to New Loan, Conventional
Listing Terms Cash, Cash to New Loan, Conventional
Special Listing Condition Standard
Lease Land No




