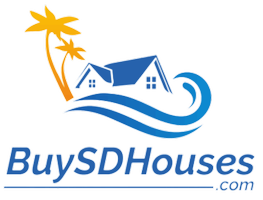OPEN HOUSE
Thu Jul 31, 10:00am - 1:00pm
Sun Aug 03, 2:00pm - 5:00pm
UPDATED:
Key Details
Property Type Single Family Home
Sub Type Single Family Residence
Listing Status Active
Purchase Type For Sale
Square Footage 1,868 sqft
Price per Sqft $786
MLS Listing ID BB25171096
Bedrooms 4
Full Baths 2
HOA Y/N No
Year Built 1950
Lot Size 6,673 Sqft
Property Sub-Type Single Family Residence
Property Description
Set behind a manicured lawn and raised planter beds, this home offers instant curb appeal with its shutter-trimmed windows, mature trees, and welcoming front walkway. Step inside and you're greeted by a warm, light-filled living room where engineered wood floors add a touch of contemporary polish while complementing the home's original character.
The layout flows seamlessly into the dining area and continues toward the heart of the home—where a wall of sliding glass doors retreats to the backyard, creating a natural indoor-outdoor connection that's perfect for entertaining or simply enjoying the breeze.
Tucked just off the main living space, the kitchen offers vintage charm with crisp white cabinetry, tiled countertops, and a cheerful backsplash. A large window above the sink frames a view of the side and lets the natural light pour in.
Two bedrooms are conveniently located downstairs, each featuring original hardwood floors, along with a full guest bathroom thoughtfully placed for privacy and ease. Upstairs, two additional bedrooms are comfortably carpeted, offering a quiet retreat from the main living areas. The second full bathroom is cleverly designed with dual access—connected both to the hallway and one of the bedrooms—functioning as a shared ensuite with extra versatility. A beautifully preserved natural wood staircase ties the two levels together with classic charm.
In the rear, a gated driveway leads to a detached two-car garage, offering secure parking and potential for future use as an ADU, gym, or workspace. The backyard is peaceful and private, offering plenty of room for outdoor dining, gardening, or play.
Nestled in Burbank's coveted hillside neighborhood, this home is just minutes from top-rated schools, beloved parks, studios, and the local favorites of Magnolia Park.
Whether you're looking to settle down or scale up, 2958 N Buena Vista Street is a rare blend of comfort, character, and location.
Location
State CA
County Los Angeles
Area 610 - Burbank
Zoning BUR1YY
Rooms
Main Level Bedrooms 5
Interior
Interior Features Ceiling Fan(s)
Heating Central
Cooling Central Air
Flooring Carpet, Tile, Wood
Fireplaces Type None
Fireplace No
Laundry Inside
Exterior
Garage Spaces 2.0
Garage Description 2.0
Pool None
Community Features Sidewalks
View Y/N No
View None
Total Parking Spaces 2
Private Pool No
Building
Lot Description Back Yard, Front Yard
Dwelling Type House
Story 2
Entry Level Two
Sewer Public Sewer
Water Public
Level or Stories Two
New Construction No
Schools
School District Burbank Unified
Others
Senior Community No
Tax ID 2473006024
Acceptable Financing Cash, Cash to New Loan, Conventional
Listing Terms Cash, Cash to New Loan, Conventional
Special Listing Condition Trust
Virtual Tour https://my.matterport.com/show/?m=mA9YMghGgLi&mls=1
Lease Land No




