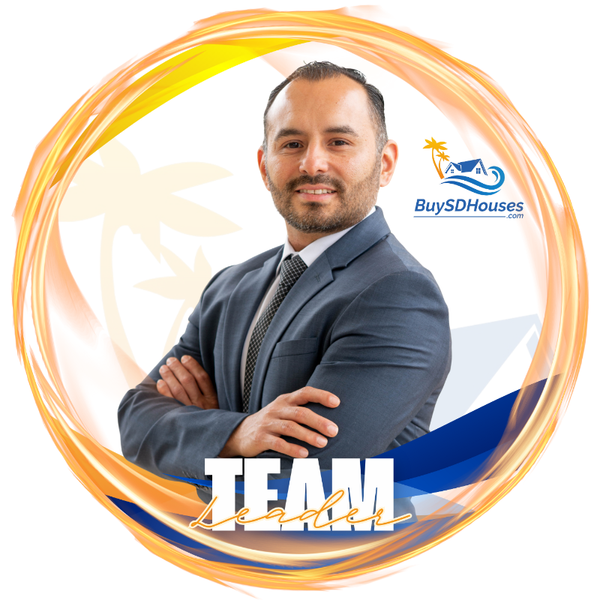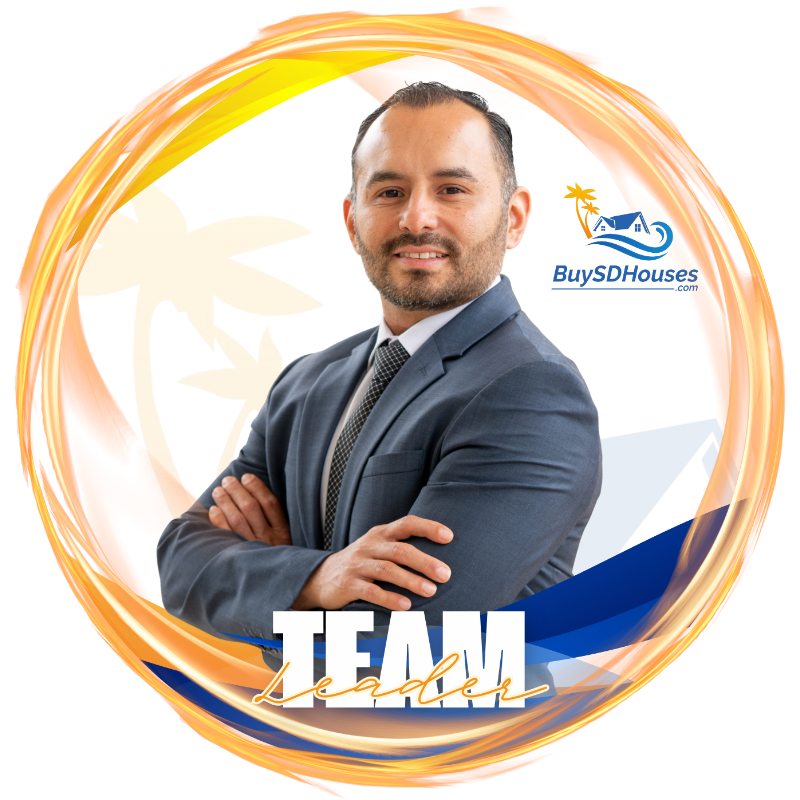
UPDATED:
Key Details
Property Type Single Family Home
Sub Type Single Family Residence
Listing Status Active
Purchase Type For Sale
Square Footage 3,426 sqft
Price per Sqft $1,111
Subdivision Nellie Gail (Ng)
MLS Listing ID LG25160106
Bedrooms 4
Full Baths 3
HOA Fees $191/mo
HOA Y/N Yes
Year Built 1980
Lot Size 0.766 Acres
Property Sub-Type Single Family Residence
Property Description
Welcome to 26622 Stetson Place, a rare opportunity to own a fully rebuilt 2025 luxury estate in one of Orange County's most sought-after equestrian neighborhoods. Set on an expansive 33,000 sq ft cul-de-sac lot, this home has undergone a complete permitted transformation with over $1,000,000 in improvements. Everything is brand new. This is not a remodel—it is a total rebuild from the studs up.
The spacious open floorplan offers approximately 3,500 square feet of elegant living space with 4 bedrooms and multiple flexible areas for entertaining or multi-generational use. Level 5 smooth walls, wide-plank flooring, vaulted ceilings, and premium fixtures create a modern yet timeless atmosphere throughout.
The gourmet kitchen features professional-grade Viking appliances, custom cabinetry, an oversized island with waterfall stone counters, and slab backsplash. All bathrooms are finished with designer floor-to-ceiling tile. The spa-inspired primary suite includes a wet room with rain shower, freestanding tub, and high-end finishes. Every surface and system was renewed: 50-year presidential roof, PEX plumbing, dual-zone HVAC with quad fans and heat pumps, upgraded 200-amp electrical panel, dual-pane windows, insulation, drywall, and more.
Enjoy seamless indoor-outdoor living with an 18-foot sliding glass wall that opens to a massive 750 square foot deck, ideal for entertaining or future pool addition. The lot also features a rare 75-foot gated RV access area, perfect for trailers, boats, or recreational storage. The expansive lot offers potential for pool, ADU, sport court, or equestrian upgrades.
Located on a quiet cul-de-sac—uncommon in Nellie Gail Ranch where most homes sit on through-streets—this property combines privacy, space, and luxury in a fully rebuilt estate with no detail overlooked.
Call agent to schedule your private or self-guided tour today.
Location
State CA
County Orange
Area S2 - Laguna Hills
Rooms
Main Level Bedrooms 1
Interior
Interior Features Wet Bar, Breakfast Bar, Breakfast Area, Ceiling Fan(s), High Ceilings, Open Floorplan, Pantry, Paneling/Wainscoting, Quartz Counters, Two Story Ceilings, Bedroom on Main Level, Entrance Foyer, Primary Suite, Walk-In Closet(s)
Heating Central, ENERGY STAR Qualified Equipment, Forced Air, Fireplace(s), High Efficiency, Heat Pump
Cooling Central Air, Dual, ENERGY STAR Qualified Equipment, Gas, High Efficiency, Heat Pump
Fireplaces Type Family Room, Gas, Gas Starter, Great Room, Primary Bedroom, Wood Burning
Fireplace Yes
Appliance 6 Burner Stove, Convection Oven, Dishwasher, ENERGY STAR Qualified Appliances, ENERGY STAR Qualified Water Heater, Free-Standing Range, Freezer, Disposal, Gas Oven, Gas Water Heater, High Efficiency Water Heater, Microwave, Water Heater
Laundry Electric Dryer Hookup, Gas Dryer Hookup, Laundry Room
Exterior
Parking Features Concrete, Door-Multi, Direct Access, Garage, Garage Door Opener, Oversized, RV Hook-Ups, RV Potential, RV Gated, RV Access/Parking, See Remarks
Garage Spaces 3.0
Garage Description 3.0
Pool Community, Association
Community Features Curbs, Horse Trails, Pool
Amenities Available Clubhouse, Sport Court, Dog Park, Fire Pit, Horse Trail(s), Outdoor Cooking Area, Other Courts, Barbecue, Picnic Area, Playground, Pickleball, Pool, Recreation Room, Spa/Hot Tub, Tennis Court(s), Trail(s)
View Y/N Yes
View City Lights, Canyon, Hills, Neighborhood, Panoramic, Valley, Trees/Woods
Roof Type Asphalt,Composition,Shingle
Accessibility Accessible Doors, Accessible Hallway(s)
Porch Concrete, Deck, Front Porch, Open, Patio, Porch
Total Parking Spaces 9
Private Pool No
Building
Lot Description 0-1 Unit/Acre, Cul-De-Sac, Drip Irrigation/Bubblers, Horse Property, Sprinklers In Front, Lawn, Landscaped, Ranch, Sprinklers Timer, Sprinklers On Side, Sprinkler System, Yard
Dwelling Type House
Story 2
Entry Level Two
Sewer Public Sewer
Water Public
Architectural Style Contemporary, Modern
Level or Stories Two
New Construction No
Schools
High Schools Laguna Hills
School District Saddleback Valley Unified
Others
HOA Name Nellie Gail
Senior Community No
Tax ID 62717218
Acceptable Financing Cash, Cash to New Loan
Horse Property Yes
Listing Terms Cash, Cash to New Loan
Special Listing Condition Standard
Virtual Tour https://unbranded.youriguide.com/26622_stetson_pl_laguna_hills_ca/
Lease Land No

GET MORE INFORMATION


