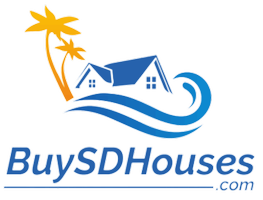UPDATED:
Key Details
Property Type Single Family Home
Sub Type Single Family Residence
Listing Status Active
Purchase Type For Sale
Square Footage 2,373 sqft
Price per Sqft $209
MLS Listing ID SN25119996
Bedrooms 3
Full Baths 2
Construction Status Turnkey
HOA Y/N No
Year Built 1954
Lot Size 0.410 Acres
Property Sub-Type Single Family Residence
Property Description
Location
State CA
County Glenn
Rooms
Other Rooms Outbuilding, Shed(s), Storage, Workshop
Main Level Bedrooms 3
Interior
Interior Features Solid Surface Counters, All Bedrooms Down, Bedroom on Main Level, Entrance Foyer, Main Level Primary
Heating Central, Natural Gas, Wood Stove
Cooling Central Air, Whole House Fan
Flooring Tile, Vinyl, Wood
Fireplaces Type Blower Fan, Insert, Living Room, Wood Burning, Wood BurningStove
Inclusions Outdoor kitchen appliances
Fireplace Yes
Appliance Dishwasher, Free-Standing Range, Disposal, Gas Range, Water Heater
Laundry Washer Hookup, Electric Dryer Hookup, Gas Dryer Hookup, Laundry Closet
Exterior
Exterior Feature Barbecue
Parking Features Circular Driveway, Carport, Detached Carport, Driveway Level, Driveway, Gravel, RV Hook-Ups, RV Potential, RV Access/Parking, Unpaved
Carport Spaces 4
Fence Average Condition, Privacy
Pool Gunite, In Ground, Pool Cover, Private
Community Features Rural, Street Lights
Utilities Available Electricity Connected, Natural Gas Connected, Sewer Connected, Water Connected
View Y/N Yes
View City Lights, Neighborhood, Orchard
Roof Type Composition
Accessibility No Stairs
Porch Concrete, Covered, Deck, Patio
Total Parking Spaces 4
Private Pool Yes
Building
Lot Description 0-1 Unit/Acre, Corner Lot, Cul-De-Sac, Front Yard, Garden, Irregular Lot, Lawn, Landscaped, Street Level
Dwelling Type House
Faces West
Story 1
Entry Level One
Foundation Slab
Sewer Public Sewer
Water Public, Well
Architectural Style Ranch
Level or Stories One
Additional Building Outbuilding, Shed(s), Storage, Workshop
New Construction No
Construction Status Turnkey
Schools
School District Orland Joint Unified
Others
Senior Community No
Tax ID 041100002000
Security Features Carbon Monoxide Detector(s),Smoke Detector(s)
Acceptable Financing Cash, Cash to New Loan, Conventional, FHA, USDA Loan
Listing Terms Cash, Cash to New Loan, Conventional, FHA, USDA Loan
Special Listing Condition Standard
Lease Land No




