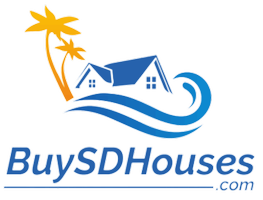UPDATED:
Key Details
Property Type Single Family Home
Sub Type Single Family Residence
Listing Status Active
Purchase Type For Sale
Square Footage 2,437 sqft
Price per Sqft $270
MLS Listing ID HD25095659
Bedrooms 4
Full Baths 3
Condo Fees $1,651
HOA Fees $1,651/ann
HOA Y/N Yes
Year Built 2017
Lot Size 8,150 Sqft
Property Sub-Type Single Family Residence
Property Description
As you enter, you'll be greeted by impressive 9' and 10' ceilings that create an airy and inviting atmosphere. The stunning 8' iron front door opens to a beautifully designed interior featuring upgraded cabinets, countertops, and appliances, making this home both stylish and functional.
The luxurious master suite is complete with his and her walk-in closets, providing ample storage space, while the Jack and Jill bathroom caters perfectly to the kids' bedrooms. Enjoy relaxing in the elegantly designed tile showers throughout the home.
Step outside to discover expertly landscaped front and rear yards adorned with low voltage lighting, creating a captivating ambiance. The property is fully enclosed with block walls and iron gates, ensuring your privacy and security.
Car enthusiasts and hobbyists will appreciate the 4-car garage with a remarkable 10' ceiling and an epoxy floor, enhanced by an18' wide x 8' high glass/iron garage door. Additional features include RV parking and garage cabinets for extra storage.
This home is not just aesthetically pleasing but also energy-efficient with a paid-off solar system—benefiting your wallet and the environment alike.
You will love the upgraded light fixtures, bronze front windows, and shutters that add a touch of elegance throughout. Enjoy outdoor gatherings and recreational activities with plenty of concrete space surrounding the house.
Don't miss your chance to own this exceptional property that combines luxury, practicality, and a welcoming neighborhood atmosphere. Schedule your private showing today!
Location
State CA
County San Bernardino
Area Vic - Victorville
Zoning RS
Rooms
Main Level Bedrooms 4
Interior
Interior Features Breakfast Bar, Breakfast Area, Block Walls, Granite Counters, High Ceilings, All Bedrooms Down
Heating Central, Solar
Cooling Central Air
Flooring Carpet, Tile
Fireplaces Type Family Room
Fireplace Yes
Appliance Built-In Range, High Efficiency Water Heater
Laundry Gas Dryer Hookup
Exterior
Garage Spaces 4.0
Garage Description 4.0
Pool None
Community Features Dog Park
Utilities Available Natural Gas Connected
Amenities Available Dock, Dog Park, Pier, Playground
View Y/N No
View None
Attached Garage Yes
Total Parking Spaces 4
Private Pool No
Building
Lot Description Cul-De-Sac
Dwelling Type House
Story 1
Entry Level One
Sewer Public Sewer
Water Public
Level or Stories One
New Construction No
Schools
School District Victor Valley Union High
Others
HOA Name Spring Valley Lake
Senior Community No
Tax ID 3088171210000
Acceptable Financing Cash, Conventional, FHA, VA Loan
Green/Energy Cert Solar
Listing Terms Cash, Conventional, FHA, VA Loan
Special Listing Condition Standard
Lease Land No




