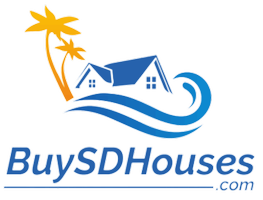OPEN HOUSE
Sat Aug 16, 1:00pm - 4:00pm
Sun Aug 17, 1:00pm - 4:00pm
UPDATED:
Key Details
Property Type Townhouse
Sub Type Townhouse
Listing Status Active
Purchase Type For Sale
Square Footage 2,397 sqft
Price per Sqft $1,366
Subdivision Vistas (Nrvs)
MLS Listing ID OC25077033
Bedrooms 3
Full Baths 2
Half Baths 1
Condo Fees $925
Construction Status Updated/Remodeled,Turnkey
HOA Fees $1,225/mo
HOA Y/N Yes
Year Built 1997
Lot Size 1.068 Acres
Property Sub-Type Townhouse
Property Description
Location
State CA
County Orange
Area N26 - Newport Coast
Interior
Interior Features Breakfast Bar, Balcony, Ceiling Fan(s), Crown Molding, Cathedral Ceiling(s), Eat-in Kitchen, Open Floorplan, Quartz Counters, Recessed Lighting, All Bedrooms Up, Loft, Primary Suite, Walk-In Closet(s)
Heating Central
Cooling Central Air
Flooring Carpet, Stone, Tile
Fireplaces Type Living Room, Primary Bedroom
Fireplace Yes
Appliance Double Oven, Dishwasher, Exhaust Fan, Gas Cooktop, Disposal, High Efficiency Water Heater, Ice Maker, Microwave, Refrigerator, Self Cleaning Oven, Water To Refrigerator
Laundry Electric Dryer Hookup, Gas Dryer Hookup, Inside
Exterior
Parking Features Assigned, Direct Access, Door-Single, Garage, Garage Door Opener, Storage
Garage Spaces 2.0
Garage Description 2.0
Fence Stucco Wall, Wrought Iron
Pool Private, Association
Community Features Curbs, Gutter(s), Street Lights, Gated
Utilities Available Cable Connected, Electricity Connected, Natural Gas Connected, Sewer Connected, Water Connected
Amenities Available Maintenance Grounds, Pool, Spa/Hot Tub
View Y/N Yes
View Canyon, Neighborhood, Ocean
Roof Type Concrete,Spanish Tile
Accessibility None
Porch Open, Patio, Stone, Tile
Total Parking Spaces 2
Private Pool Yes
Building
Lot Description Corner Lot, Sprinklers In Rear, Landscaped
Dwelling Type House
Story 3
Entry Level Three Or More
Sewer Public Sewer
Water Public
Architectural Style French Provincial
Level or Stories Three Or More
New Construction No
Construction Status Updated/Remodeled,Turnkey
Schools
School District Newport Mesa Unified
Others
HOA Name Newport Ridge Vistas
Senior Community No
Tax ID 93646528
Security Features Carbon Monoxide Detector(s),Gated Community,Smoke Detector(s)
Acceptable Financing Cash to New Loan
Listing Terms Cash to New Loan
Special Listing Condition Standard
Lease Land No




